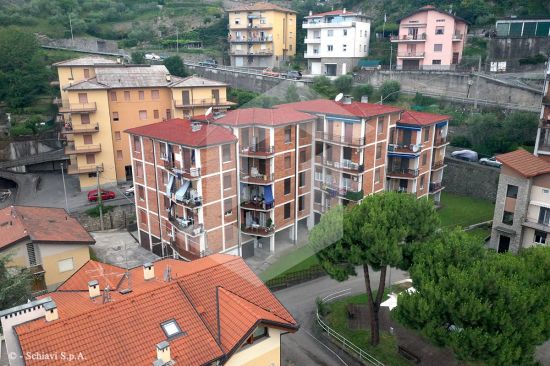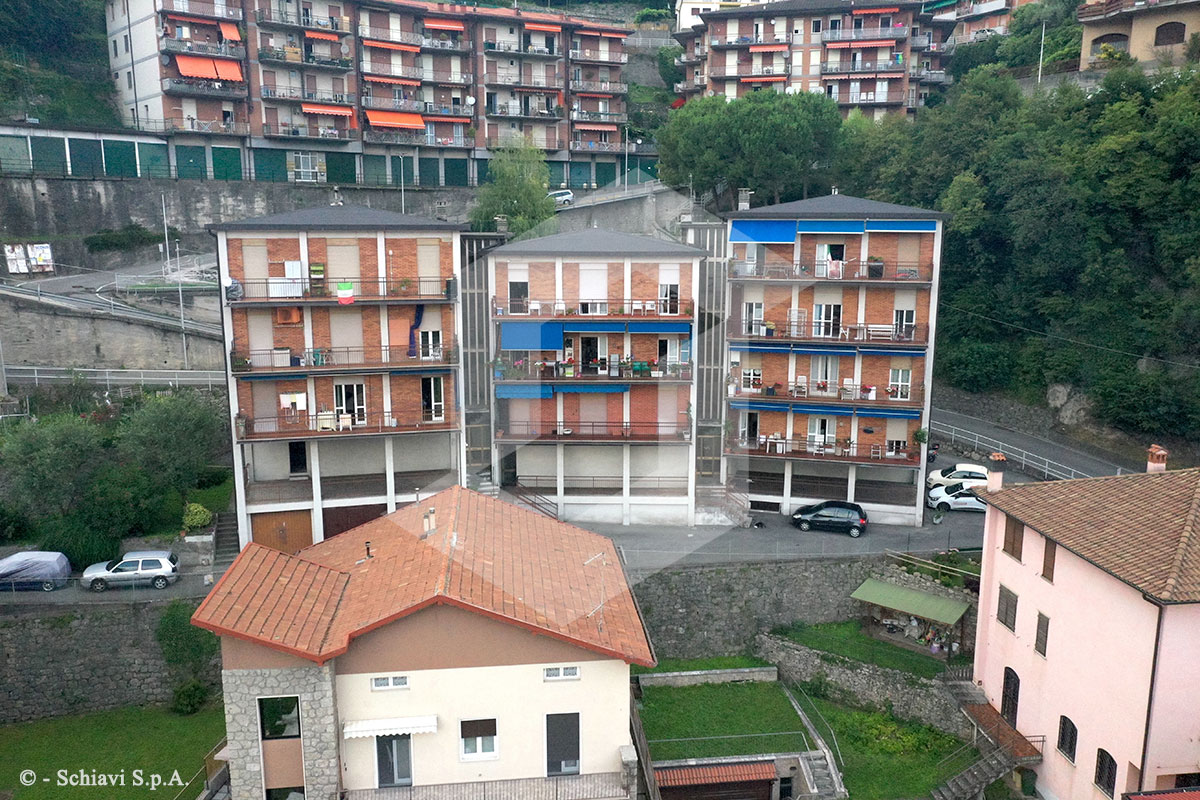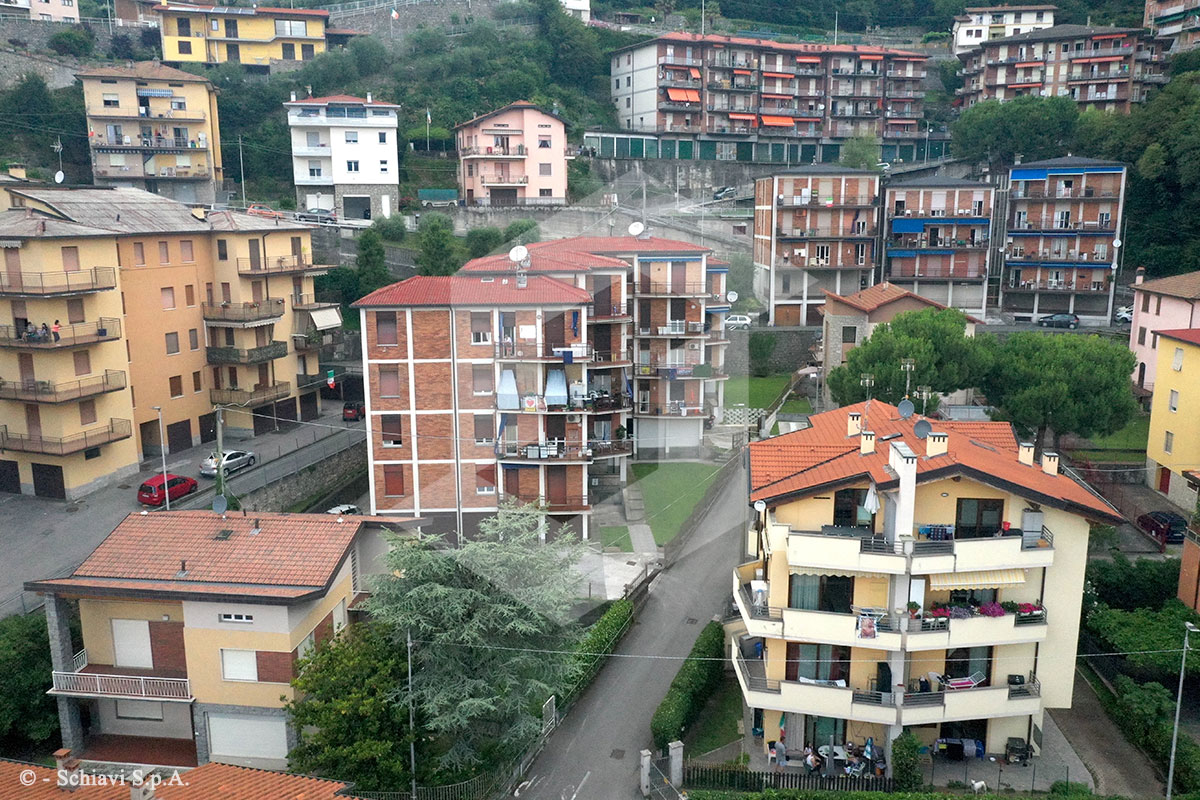The work is accomplished in three successive construction sites, delivering buildings for housing workers employed in the neighboring factory. Similar to each other in construction character, the buildings develop a staggered, fan-shaped floor plan, that is, without composing a single “slat”: together with the height of the buildings, this expedient ensures the panoramic openness of the balconies, which gives cadence and breath to the dense residential setting. The play of materials highlights the structural grid and exposed brick of the infill, preferred to the usual plaster.




