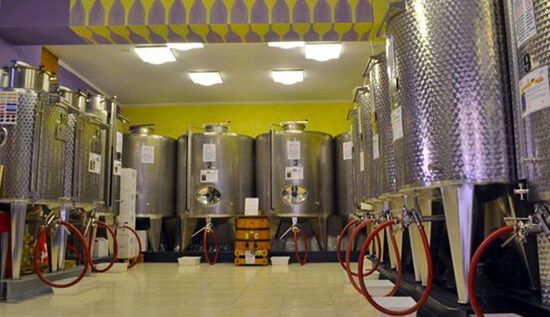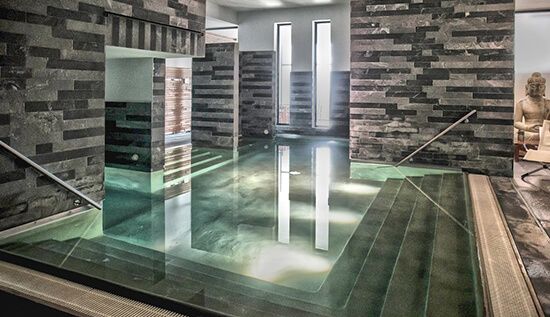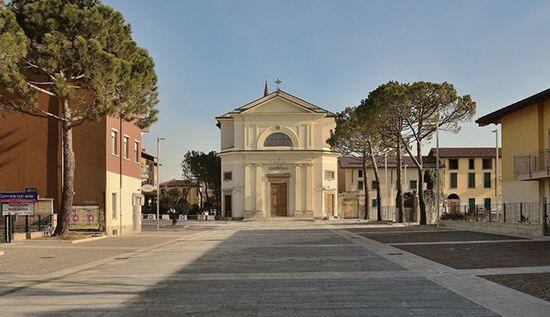Exclusive 182-square-meter single-family villa with three bathrooms and eat-in kitchen. Large private garden open on four sides and completed with large, livable porch.
On the first floor, the living area contains the large living room, a convenient ante-bathroom with shower and a local bathroom, as well as the large kitchen and a first bedroom. In the large, high attic, on the other hand, three additional bedrooms, a convenient closet closet and a second bathroom room have been arranged.
The cottage also has a basement level including a double garage, spacious hallway and large laundry/bathroom.
The solution, built in the local architectural style, with extensive use of exposed brick and wooden roofing, is equipped with a geothermal system of the water-water type, which uses energy supplied free of charge from the ground to power the underfloor heating and cooling systems.
Dehumidification system, independent temperature control in each room of the apartment, solid wood windows and doors with low-emissivity laminated glass and much more are also provided as standard.
The apartment is widely customizable in finishes according to the personal tastes or needs of the future inhabitants.
Energy class A.









